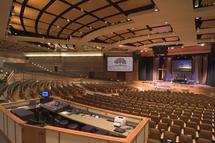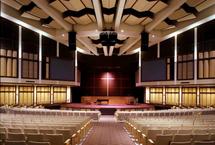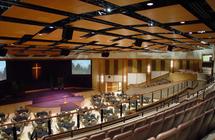BILL FREEMAN
Copyright: 2015
Bill Freeman
Site design:
The August Agency LLC
HOUSES OF WORSHIP
Church sanctuaries, offices, and schools.
ROLLING HILLS COMMUNITY CHURCH - Tualatin, Oregon
A 39-acre, 161,000 sq. ft., 4-phase, state-of-the-art expansion that includes a new 2,500-seat worship center; church offices; early childhood, youth, and adult education areas; fellowship center; a remodel of the existing 55,000 sq. ft. church; 1,000 addtional parking spaces; and an outdoor amphitheater and athletic field.
GOOD SHEPHERD COMMUNITY CHURCH - Boring, Oregon
A unique, hybrid building design that combines three buildings into one. Rethinking traditional multi-purpose rooms, half the seating is movable on a multi-use flat floor; the other half is fixed theaterical seating on a sloped floor arranged in a fan shape. The worship center has excellent acoustics and sightlines, comfortable seating and theater-quality lighting and sound systems. The flat floor converts to a gymnasium, or when combined with the 6,000 sq. ft. foyer, becomes a banquet room for receptions and events.
SUNSET PRESBYTERIAN CHURCH - Portland, Oregon
A 2,500-seat worship center features theater-quality sound and lighting systems, as well as large-screen displays. Careful attention to detailing of the room's surfaces created a rich acoustic environment ideal for congregational singing and sound reinforcement from the platform. The project included a central lobby/welcome area, music rehearsal space, technical arts studio, worship team green room, and dressing rooms.
CLICK on photo for more and larger images.
All project photos Copyrighted by Ankrom Moisan Associated Architects. Reproduction prohibited.







