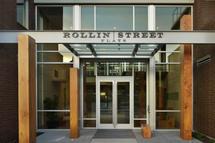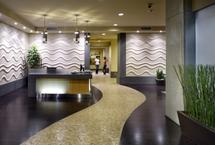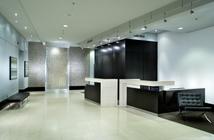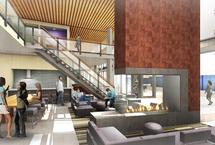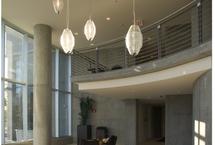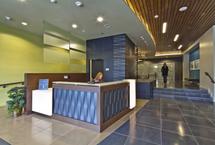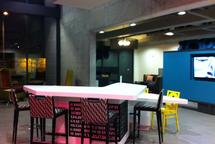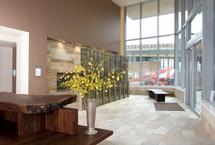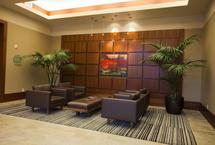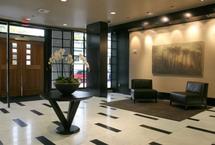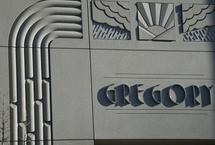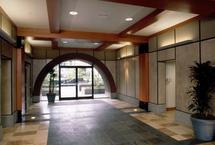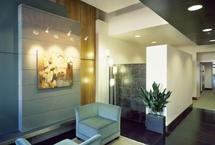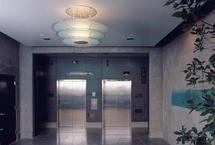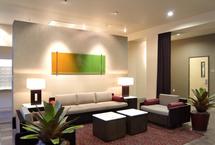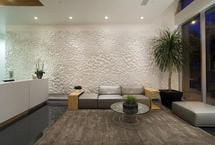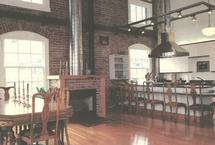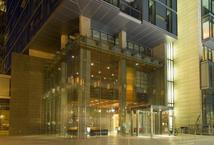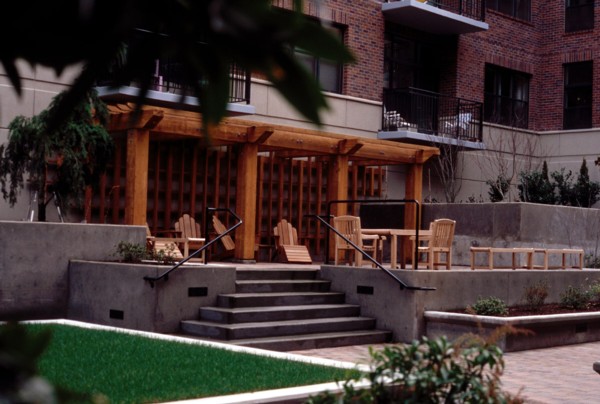BILL FREEMAN
Copyright: 2015
Bill Freeman
Site design:
The August Agency LLC
HOUSING
Condominiums, lofts, apartments, and student housing.
ROLLIN STREET APARTMENTS - Seattle, Washington
An apartment tower with 208 units in Seattle's South Lake Union neighborhood for Vulcan development. This project was completed in 2009 and earned LEED-NC Silver certification.
LUMA - Los Angeles, California
A loft condominium building with 19 stories and 236 units, 4 levels of structured parking, 4,500 sq. ft. of retail space, 5 live/work townhouses, and 231 loft-style residences, some of which front a shared outdoor terrace. Luma was the second LEED Gold certified building in California.
ELLEVEN CONDOMINIUMS - Los Angeles, California
New, 13-story, 242,570 sq. ft. mixed-use tower in the rapidlly-developing South Park neighborhood of downtown L.A. This high-profile project consists of 124 loft-style units, 5 townhouse live-work units, 5,800 sq. ft. of ground floor retail, a common rooftop terrace garden, and a 4-story parking garage. Elleven was the first LEED Gold condominium in California and sold out in just 2 days, well before construction was complete.
PINNACLE LOFTS AND CONDOMINIUMS - Portland, Oregon
UNIVERSITY OF WASHINGTON STUDENT HOUSING, MERCER COURT - Seattle, Washington
AVALON TOWERS BELLEVUE - Belleview, Washington
AVALON BALLARD APARTMENTS - Seattle, Washington
THE STRAND CONDOMINIUMS - Portland, Oregon
THE WESTERLY - Portland, Oregon
THE ELIZABETH LOFTS - Portland, Oregon
THE GREGORY LOFTS - Portland, Oregon
Condominium tower with 14 stories and 112 units. The project is on a 3-level parking garage with 190 stalls that serve both retail and residential needs of the overall development. The project was carefully integrated into an existing shopping center and an historic neighborhood. LEED-NC Silver certified.
A mixed-use, nearly 3-acre project in Water Front Park with a 13-story tower and two 11-story buildings, a central plaza, a riverview restaurant, and entire-site, below-grade public parking. The buildings embrace the waterfront promenade and all units maximize views of the Willamette River, Mt. Hood, and the city. Worked with landscape architect to achieve seamless public-to-private transistion between plaza and housing. The project sold out before construction was complete.
A 360,000 sq. ft. mixed-use, urban residential and retail project with 182 units in Portland's Pearl District. The building's details and materials recall the Art Nouveau period, particularly custom ironwork at ground level and the elegant lobby. The interiors are a contrast of dark wood and Carerra marble, with expansive windows, hardwood floors, high-end appliances, and quality finishes.A large public plaza with a glass retail pavillion faces the adjacent streetcar line, serving as a gathering place. Certified LEED Silver.
New student housing project with 8 stories and 930 beds in the SW corner of the UW campus, adjacent to the Burke Gilman Trail. The project includes outdoor decks, public plaza, coffee roaster/cafe, indoor and outdoor bike parking, and community gardens. Collaborated with 14 consultants on the fastest design schedule ever attempted by the UW. Successfully executed a written commentary process that implemented over 2,000 design suggestions from University stakeholders into the construction documents. Projected to be a Silver LEED rating.
Designed using a sleek, modernist vocabulary, this full-block, 238,000 sq. ft. mixed-use tower features an iconic, glass-enclosed circulation space that is a beacon at night, marking the gateway to Portland's Pearl District. The 14-story project has 176 dwelling units with park and river views, 7,000 sq. ft. of retail, and below-grade structured parking. Sold out before construction.
An apartment building with two towers and 398 units in 700,000 sq. ft. of residential, retail, and parking space. It is located at the northern entry into the downtown shopping district of Bellevue, outside Seattle. The 23- and 13-story towers rise out of a 4-story base that contains above-ground parking and retail. This project is LEED certified Silver.
A Mixed-use apartment building with 265 unites, located at the edge of the commercial core in the Ballard neighborhood. Building amenities include a public plaza at grade, a fitness center, a private courtyard with resident garden plots, and a sunny top-floor club room. LEED certified.
A memorable mixed-use building developed and refined from Art Deco elements in neighboring structures in Portland's fashionable Pearl District. Open, flexible living spaces provide abundant interior light and stunning views of the city. Active ground-floor retail, a roof terrace, and private patios add to the building's allure, which was sold out before construction was complete.
TANNER PLACE CONDOMINIUMS - Portland, Oregon
BRIDGEPORT CONDOMINIUMS - Portland, Oregon
RIVERSTONE CONDOMINIUMS
McKENZIE LOFTS - Portland, Oregon
10TH AND HOYT - Portland, Oregon
937 CONDOMINIUMS - Portland, Oregon
THE ELIOT TOWER - Portland, Oregon
A formal, symmetrical facade and massing helps enclose and activate adjacent Jamison Square, while ground-floor retail helps connect people to the park and the street car. The building's U-shape is designed to appear as three buildings, with individulal lobbies. The project's detailing and color complement the scale and character of the neighborhood, whle an open-air courtyard provides a qiet, urban garden greenspace.
A 250,000 sq. ft. residential and mixed-use project of two, 7-story buildings with a courtyard between them, inspired by mid-twentieth-century European design. The design features a curved facade facing the streetcar line, bay windows, warm golden brick, metal details, and below-grade parking. Units range from 650 sq. ft. studios to 2,000 sq. ft. penthouses.
This cost-effective, mixed-use project was the first new housing to be built in Portland's now-fashionable Pearl District. Designed to look like it had always been there, it respects the area's industrial character with simple materials and a form echoing its neighbors. First floor retail features a concrete facade. The brick facade above for residential is accented by metal balconies and windows with metal mullions. Large windows bathe the loft spaces with abundant natural light and roof terraces provide oppportunities for socializing and capturing city views.
This 6-story, full-block development has 5 levels of urban apartments over active ground-floor retail on all four sides and below-grade parking. It features an internal courtyard and a green roof which captures, conveys, and creatively displays rainwater run-off using three large copper downspouts which channel the rainwater into a recirculating, illuminated rock basin in the courtyard.
A 16-story, contemporary, cutting-edge building in Portland's urban Pearl District. LEED certified Platinum, it features 114 residential units over ground-floor retail and 2 levels of parking, sophisticated and immaculately-detailed interiors, and 4,000 sq. ft. of vegetated roof and stormwater planters.
Buyer upgrade design, documentation, and coordination for new, 18-story, mixed-use condominium on full-block site in the downtown cultural district with ground-floor retail. The glass window walls create a Mondrian-like composition of solids and voids, providing 228 living units of 650 - 2,000 sq. ft. with dramatic floor-to-ceiling views of the city and the hills beyond. Luxurious materials such as Italian travertine flooring, which starts outside and continues under the glass wall into the interior, make a striking impact in the soaring, light-filled lobby. Custom finishes throughout. LEED-ND Silver certification.
Construction documentation and interior architectural detailing
CLICK on photo for more and larger images.
All project photos Copyrighted by Ankrom Moisan Associated Architects. Reproduction prohibited.
CHOWN PELLA LOFTS - Portland, Oregon
Renovation of historic 6-story brick warehouse building into loft condominiums. Project included complete seismic, mechanical, and electrical upgrades. The 120,000 sq. ft. building has 72 loft residences and retail on the street level.




